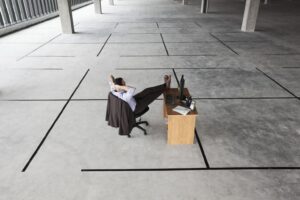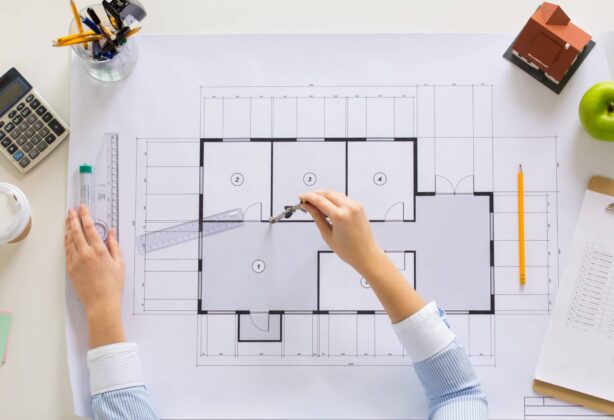You have your business’ location and you have all the furniture and inventory you need to hit the ground running, but what design layout is going to make the most sense for your business? The professionals at Hilldrup have the answer! We’ve been assisting offices – from medical suites to corporate office floorplans – to create the flow and function they need to keep business moving.
Hilldrup’s experts are experienced and certified when it comes to office design, ensuring that every square foot of your space is functional, inviting and professional. We’ll work closely with you to determine the needs and wants of your organization to furnish your space according to your timeline and budget.

