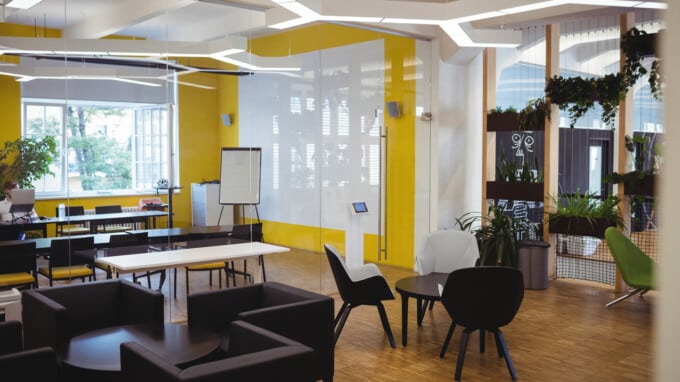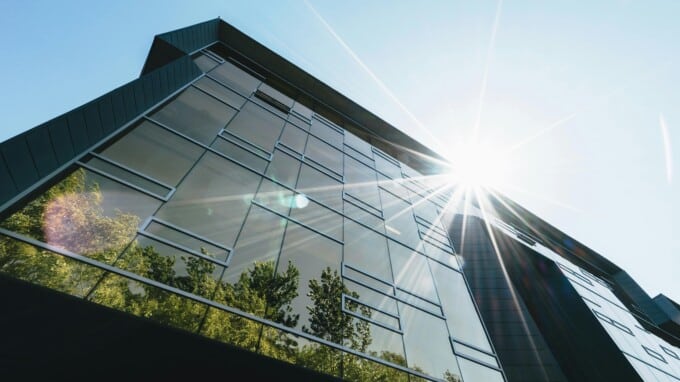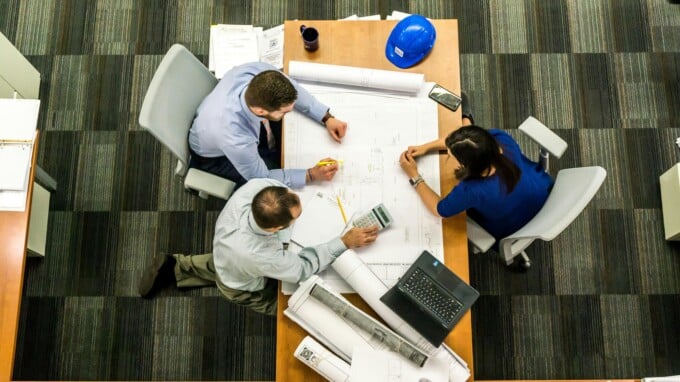Workplace Services Case Study: Office Redesign
Office design plays a vital role in the productivity of existing employees and attracting top talent. As a workplace services leader that … Continued
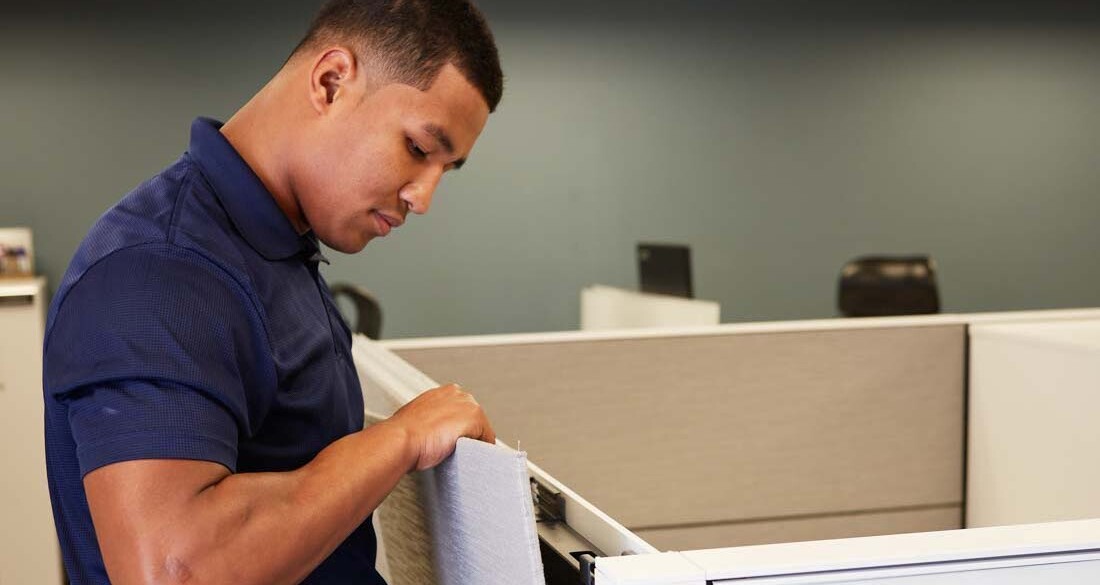
Office design plays a vital role in the productivity of existing employees and attracting top talent. As a workplace services leader that works with large corporate clients, we’ve seen many office spaces transform into more functional spaces that fit the needs of a particular workforce.
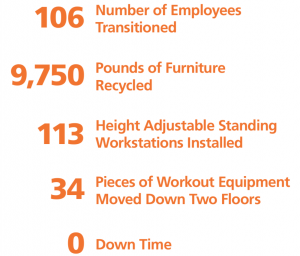 After outgrowing the functionality of our own workspace, we enlisted the help of Maxon Furniture to help our internal team make our space a better fit for the needs of our employees. We also completed the transformation during the busiest time of year for the moving industry.
After outgrowing the functionality of our own workspace, we enlisted the help of Maxon Furniture to help our internal team make our space a better fit for the needs of our employees. We also completed the transformation during the busiest time of year for the moving industry.
Well-versed in the common pitfalls of office moves, we applied our own know-how and listened to the individual needs of various departments during the planning process. This gave us valuable insight into what would work best for our teams and helped create buy-in across the board.
Where to start with an office redesign
A successful office transformation starts with understanding the needs of your existing team members. Many of our employees have been with us for 25 years or more — which meant there were more than a few employees who had grown accustomed to the old office design and were skeptical about the change.
Before we started working with Maxon Furniture to design the space configurations and select office furniture, the design team met with each Hilldrup department head to better understand their respective needs for their team’s space.
During these early meetings, the design team asked questions like:
- How many people are in your department?
- Who are the managers?
- What do managers need that is different from the other employees?
- What are your storage needs?
- What types of technology does your team rely on?
- What type of work does your team do?
This collaborative approach allowed us to create buy-in around these changes before any piece of furniture was moved, as well as identify the right solutions for each department, such as:
- Our Client Services team needed to have a quiet space where they can deal with high-level moves and the challenges associated with them.
- Our Operations team needed to be located by the windows so that they can quickly give dispatch orders to the crews without having to leave their desks.
Attracting top talent with office design
Transforming the functionality of our existing office space not only helps our current employees to do their jobs better, but it also can be used as a recruiting tool.
Millennials want to work in a space that fosters creativity and collaboration. As insignificant as this preference may sound, potential new hires will consider the look and feel of your office space
when considering an offer. And with a tightening labor market, organizations need to be on top of their game to recruit top talent.
The logistics of redesigning an existing office space
While the design aspect of this project was handled by Maxon, our team of experts focused on the logistics, including:
Vendor management (using an integrated services approach to coordinate with a cabling company, our IT department, a carpet company, painters, internal department heads, etc.)
- Furniture dismantling and installation
- Knock down
- Furniture acquisition
- Carpet removal and installation
- Installation of Cat5 data cables
- Painting
- Disconnect/reconnect
- Move management
Lessons learned
Some might have called us crazy for taking on this project during our busiest time of year. For many of our clients, there’s never a good time to move, and we wanted to show people that even under “less than ideal” circumstances, an office move can happen seamlessly and smoothly — with no down time.
We also learned that everything doesn’t have to happen at once. For some organizations, ours included, making incremental changes is better than not making changes at all. We started our office redesign last year with the transformation of the Sales floor on the first floor. This year we moved our gym from our third floor to the ground level, making room for the International department to take over the redesigned space.
In the end, these changes have helped us streamline our business and allow our employees to better focus on their core competencies. And the changes don’t stop there – future upgrades are planned for Operations, Human Resources and the front lobby.
“We were all wowed! We relocated into a swing space that was created by IT for 75 people overnight with no issues, and were up and running the next day! We were then relocated into our new space in less than a week. Again, no issues and totally seamless. I personally can communicate quicker, faster and more efficiently with my team. The morale of all customer service always has been our calling card, now it’s through the roof!,” said George Roth, Enterprise Vice President, Residential Sales & Customer Experience.
